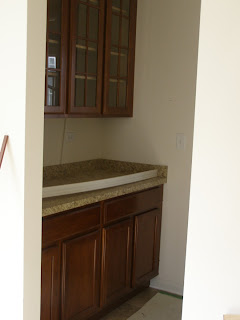 Since Kerry wasn't with me yesterday when I went into the house, we went out there today with hopes that she'd at least be able to peek in the windows. To our pleasant surprise when we got there, we saw that there were millworkers about putting in the countertops and trim. I guess we might see workers out there on the weekends now that the builders will be pushing to meet our new closing date.
Since Kerry wasn't with me yesterday when I went into the house, we went out there today with hopes that she'd at least be able to peek in the windows. To our pleasant surprise when we got there, we saw that there were millworkers about putting in the countertops and trim. I guess we might see workers out there on the weekends now that the builders will be pushing to meet our new closing date.The next thing we noticed was that we had an asphalt driveway. The siding people had also put in the teardrop/fishscale ornamental siding in the upper eves. I didn't think I really liked that "traditional Victorian" decoration when I saw it on the model but I was willing to go with it because it went with the elevation we wanted. But actually kind of like it now. Maybe because it's ours.
Inside, the millwork guys had a buzzsaw working and we tried to keep out of everybody's way. Whereas yesterday, the cabinetry was all in boxes in the dinette area, today it was all installed and the countertops were being fitted. Looks as good as when we picked it out. The baseboards were partially installed and the millwork guys were working on that. Kerry was thrilled with how the butler's pantry looks as well as the tile that is partially down.
Upstairs, they were installing the wood cap on the half-wall around the stairs and the loft. Actually, it really seems like a lot has happened since yesterday. Another fairly big thing that was done since yesterday is that all of the interior doors have been hung. When we chose the doors, we decided against the upgrade because even though they were a bit denser and provided better sound insulation, we just didn't like the look of the finish. The standard doors had a wood-grain texture whereas the upgrades had a flat finish.
Upstairs, the vanities were installed and the vanity tops were in. No toilets or plumbing fixtures yet though. I'm sure that will be forthcoming soon.









No comments:
Post a Comment