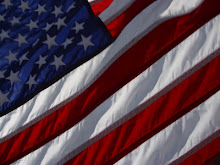 Today was our first options meeting with the Town & Country designer, Amy. The main thing that had to be decided was the "structural changes" of the house including, finalizing the elevation choice, the bathroom rearrangement ("Ultra Bath"), the fireplace selection and the "Gourmet Kitchen" design.
Today was our first options meeting with the Town & Country designer, Amy. The main thing that had to be decided was the "structural changes" of the house including, finalizing the elevation choice, the bathroom rearrangement ("Ultra Bath"), the fireplace selection and the "Gourmet Kitchen" design.We also went over all of our options and decided on about 90% of them. Of particular note was the fact that where we had originally planned to go with ceramic tile on the first floor in the foyer, extended foyer and kitchen/breakfast area, the designer showed us some upgraded vinyl tile that looks like ceramic right down the the faux grout. And it was about 55% of the cost. So we were able to go with the tile throughout the house instead of doing some tile and some el cheapo type tile in the powder room, laundry room and baths.
We decided to go with the standard formica counter top instead of upgrading to Corian or granite. Those are things that can be done in later years fairly easily. And Kerry decided she could handle putting in a tile backsplash herself.
In the end, I gave up on the wood stair rails and loft rails instead going with the standard half-wall which saved several thousands of dollars and allowed us to do some other things including an upgrade 2 kitchen cabinet in maple, upgraded nickle light fixtures and a garage service door. While I liked the rails and thought it gave a nice open look, I don't think that they will be missed by anyone who hasn't already seen them in the model. The half wall is probably safer for future schnauzers too.
We chose a fireplace with a stone surround but decided against a media niche. Since I'll have my entertainment center brought up to the loft and Kerry will have her entertainment hutch available for the family room, we didn't think a niche was necessary. The fireplace will have a nice spot light for illuminating the picture of Brasov (Rom.) Castle.
There were other little odds and ends like additional outlets, possible pre-wiring the basement for future finishing, and things of that nature. These can all still be ironed out in the month before our second ("Final") options meeting.
The last thing we did was the color selection on the exterior. We were prevented from going with a "khaki" siding because one of our neighbors had already selected that. The other neighbor had a discontinued "heather" color. We chose "White Linen" a.k.a. off white with a rough-hewn brick floor veneer in natural type colors. The front door is a dark brown and the shingles are a brown/grey with some fancy designer name.
We're still weighing the "jet tub" in the bathroom and a few other things but for the most part, we're set. The price point came in right around where we wanted. We're going to buy our own appliances so we need to start pricing that out at some point. With the cabinetry, countertop and tile flooring, we'll probably go with black appliances. I had been leaning towards stainless steel and we were surprised that the price point of the steel wasn't much more than the black or white but the black looks really nice as an accent. The design center had a kitchen set up with cabinetry in our color using black appliances and it really struck Kerry and me as very classy.
All in all it was an enjoyable process. Amy had a good sense of humor and laughed at my frequent Bevis and Butthead references and various other jokes. I almost think that even if I wasn't her customer that she might have laughed anyways.
The ball is definitely rolling now...

No comments:
Post a Comment